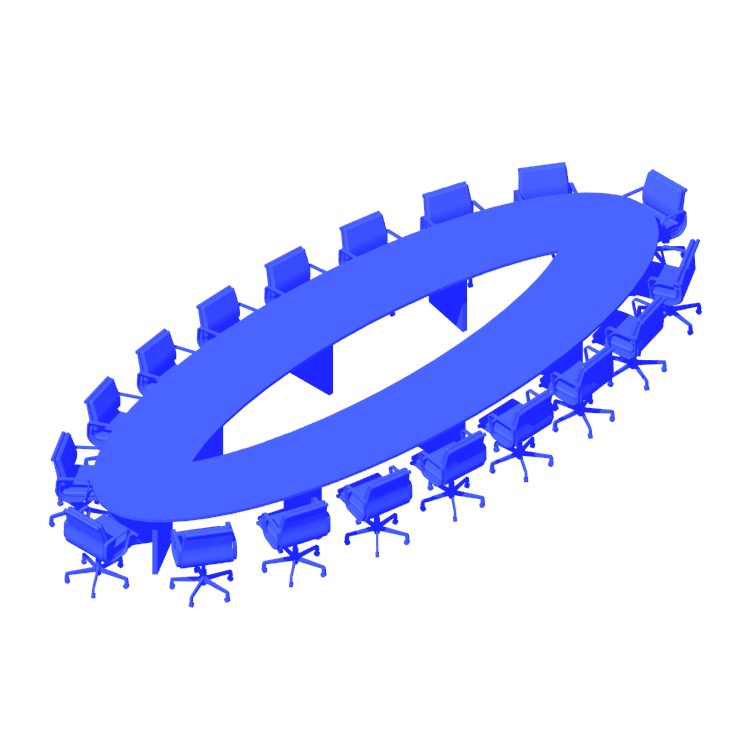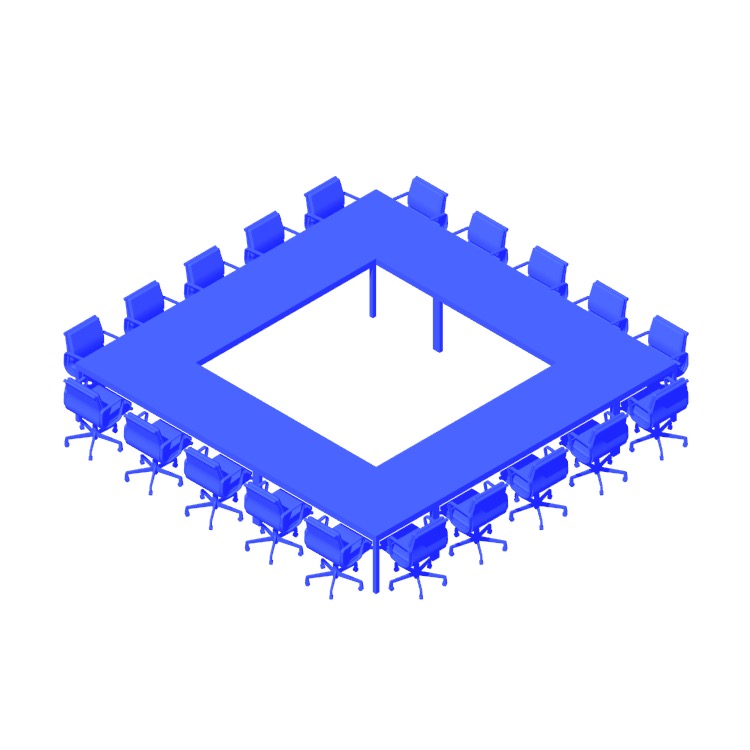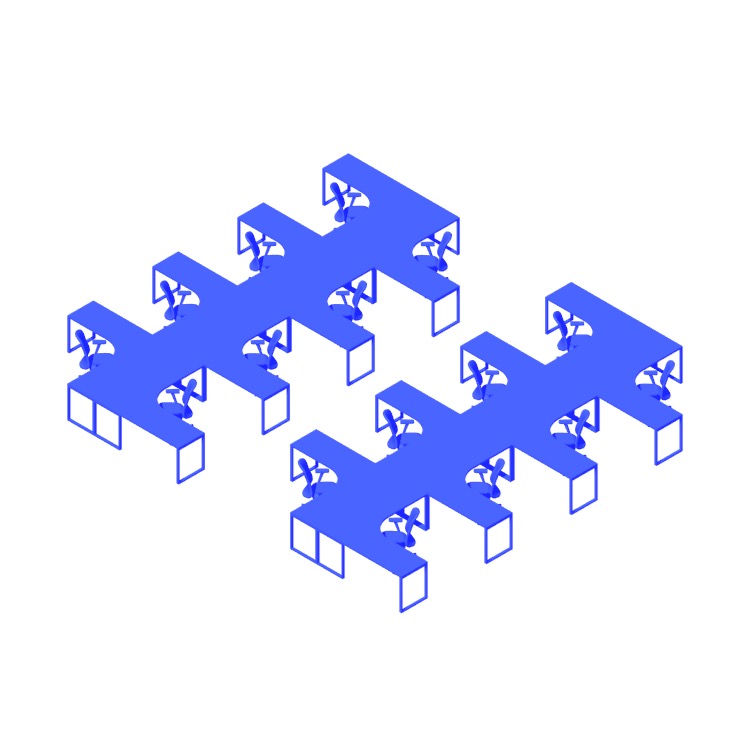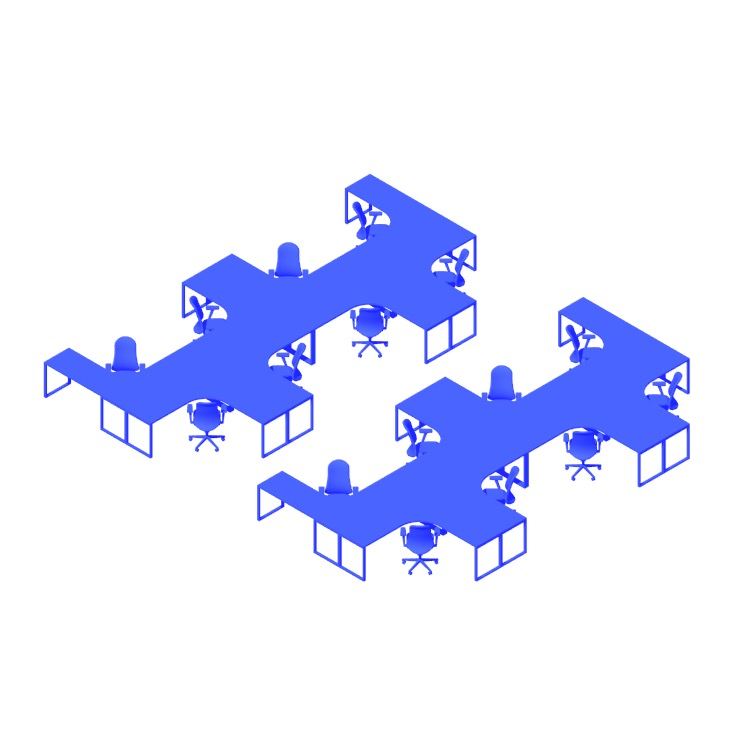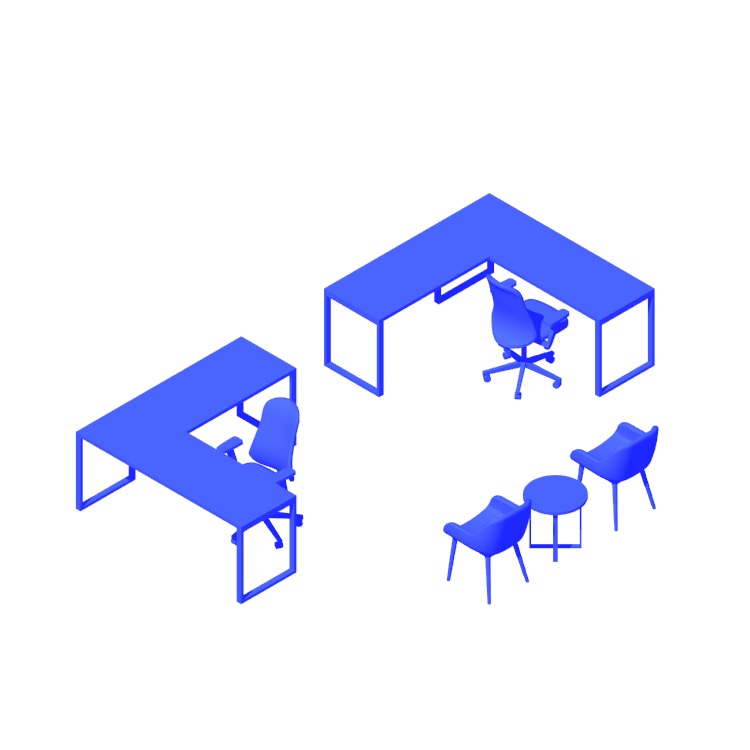
Workplace layouts in non-retail and non-industrial settings, primarily offices, are designed to create environments that foster productivity, collaboration, and employee well-being. These layouts vary widely, from traditional cubicle setups to modern open-plan spaces. Traditional layouts often include individual offices and cubicles, providing privacy and focus. Open-plan designs, on the other hand, eliminate most partitions to encourage interaction and teamwork. Some workplaces combine these styles, offering a mix of private and communal areas. Break rooms, meeting spaces, and quiet zones are also integral, providing areas for relaxation and formal discussions.
Ergonomics plays a crucial role, with furniture and equipment arranged to promote comfort and reduce strain. Effective workplace layouts balance the needs for concentration, collaboration, and comfort, aiming to enhance efficiency and job satisfaction.
Workplace layouts, particularly in office environments, have evolved significantly over time. Early offices were often cramped spaces with rows of desks, reflecting a hierarchical and efficiency-focused approach. The mid-20th century introduced the cubicle, a response to the need for personal workspace within the growing trend of open-plan offices. This era saw a shift towards more structured and individualized spaces.
In recent decades, there's been a move back towards open-plan layouts, aiming to foster collaboration and a sense of community. Alongside this, there's been an increasing emphasis on creating pleasant, ergonomic environments, recognizing the impact of workspace design on productivity, creativity, and employee well-being.

The speculative future of workplace layouts is likely to be heavily influenced by technological advancements and a growing emphasis on employee well-being. We might see more spaces incorporating smart technology for seamless, efficient work processes. Flexible and modular furniture could become common, allowing spaces to be easily reconfigured for different needs. Biophilic design, integrating natural elements into the workplace, may become more prevalent, aiming to boost well-being and productivity.
There's also likely to be a greater focus on hybrid working models, with offices designed to support both in-person and remote workers effectively. Contemporary trends like hot-desking and collaborative spaces hint at these changes, suggesting a move towards more adaptable, health-conscious, and technologically integrated workplace environments.
For noise management in workplace layouts, strategies include using sound-absorbing materials like acoustic panels and carpets. Designing separate zones for noisy activities and quiet work areas helps contain sound. Incorporating plants and soft furnishings can naturally dampen noise. Providing individual headsets for employees in open-plan offices reduces ambient noise. Installing high partitions or soundproof glass walls also effectively isolates sound in collaborative spaces.
Workspace layouts can be adapted for flexibility and future growth by using modular furniture and movable partitions, allowing easy reconfiguration as needs change. Designing open-plan spaces with areas that can serve multiple purposes, from meetings to lounges, supports various functions. Incorporating scalable technology infrastructure facilitates growth and adaptation. Designing additional space for expansion or employing convertible spaces ensures readiness for future developments.
Workplace layouts can promote employee health and wellness by incorporating ergonomic furniture to prevent strain and injury. Natural light and plants enhance well-being and air quality. Creating quiet zones and relaxation areas supports mental health. Designing spaces for physical activity, like standing desks or gym areas, encourages fitness. Ensuring easy access to water stations and healthy snacks contributes to physical wellness.









